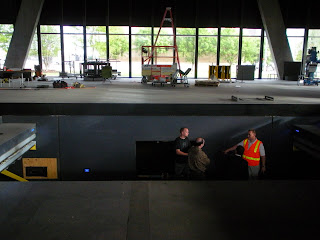What distinguishes the new Dee and Charles Wyly Theatre, soon to be the permanent home of the Dallas Theater Center, is the philosophy of complete adaptability. The configuration of the theatre in relation to its audience can be determined on a play by play basis, and the change can be executed within four hours. Balcony levels can shift or disappear into a ceiling storage area, per the needs of the production. Voms can be installed, or eradicated. An orchestra pit can be magically created under the lip of the proscenium, if so needed. It is going to radically alter the DTC's approach to scheduling its seasons, allowing designers and directors to manipulate the space to create the relationship they want between the text and the audience. For more information on the architectural philosophy, check out the
project website. For now, a sneak preview inside the new home of the Dallas Theater Center:

Artistic Director Kevin Moriarty (center) schedules for the week ahead with Production Stage Manager Melissa Daroff (left) and Music Director Lindy Cabe (right) while cast members check out the model on the floor of the brand new Wyly Theatre.

Above, the view the actors have of the three-tiered house from the stage in its thrust configuration.
Here, we can see some of the incredible adaptability of the space. The thrust stage can disappear completely, creating space for additional seating. On the ground level, we can see an exciting depth and height of stage to use.

The sun sets on the new Dee and Charles Wyly Theatre. The walls of the building are made of windows, which can be shuttered totally for performances in the building.

Artistic Director Kevin Moriarty confers with a construction worker on the thrust stage.
(posted by Ed)

 Above, the view the actors have of the three-tiered house from the stage in its thrust configuration.
Above, the view the actors have of the three-tiered house from the stage in its thrust configuration.  The sun sets on the new Dee and Charles Wyly Theatre. The walls of the building are made of windows, which can be shuttered totally for performances in the building.
The sun sets on the new Dee and Charles Wyly Theatre. The walls of the building are made of windows, which can be shuttered totally for performances in the building. 



No comments:
Post a Comment